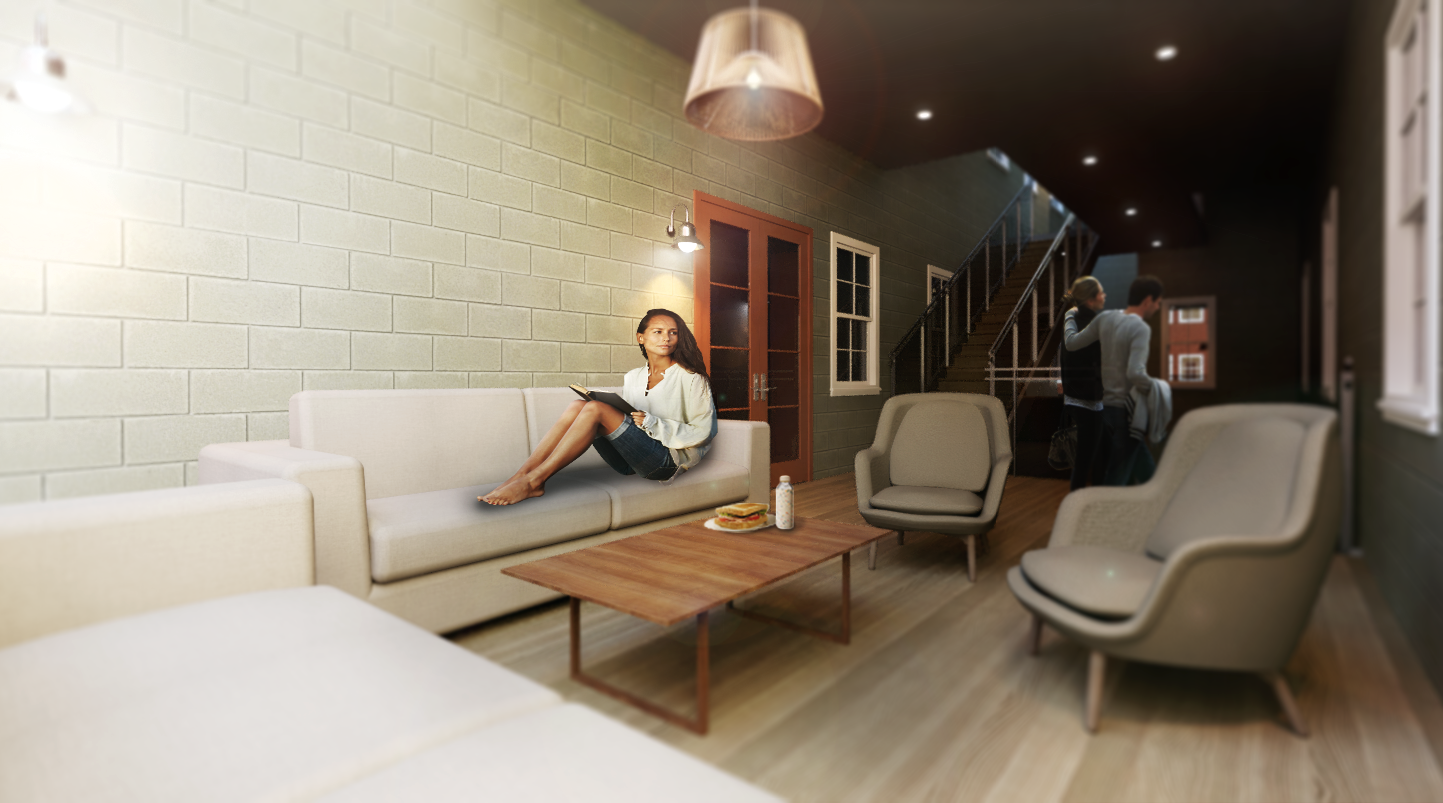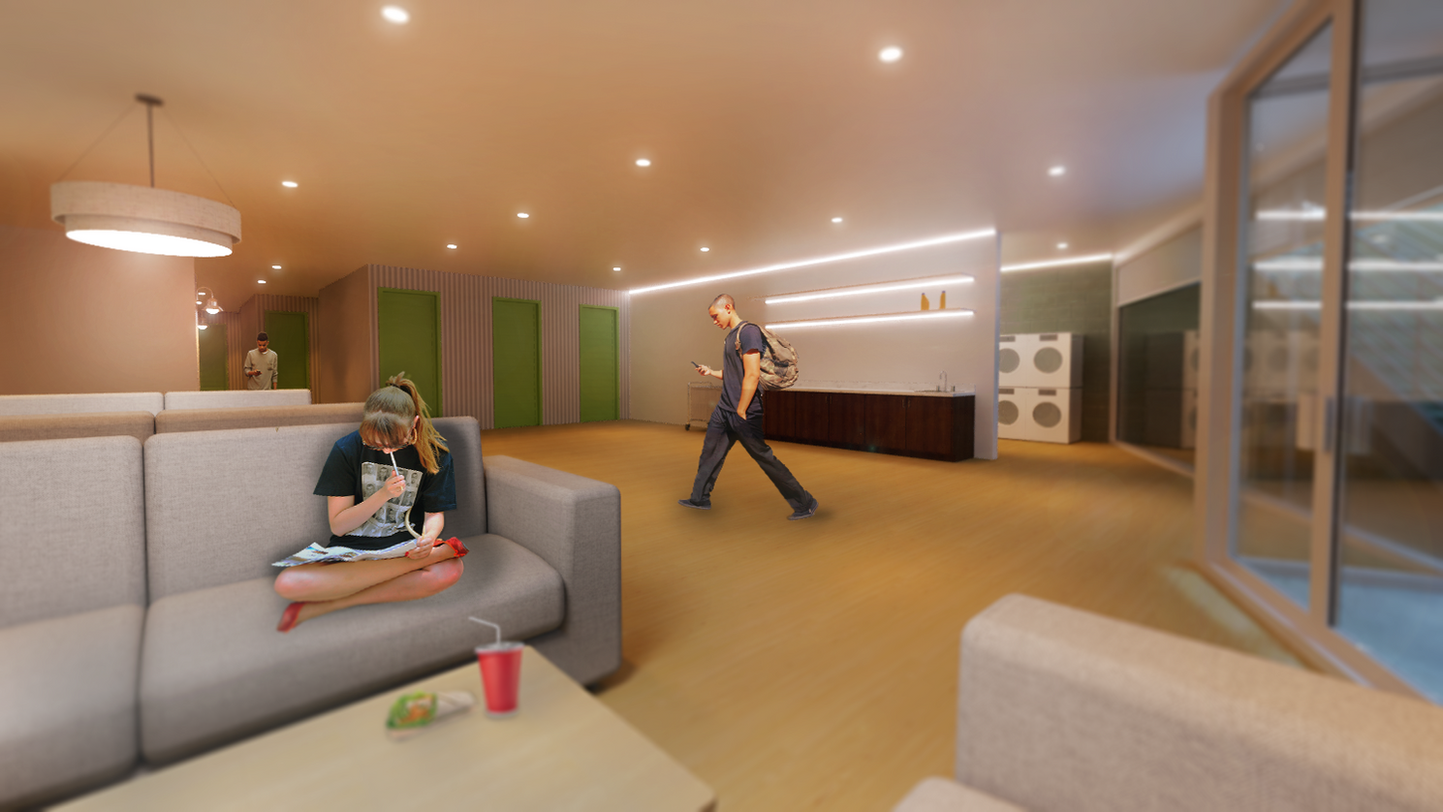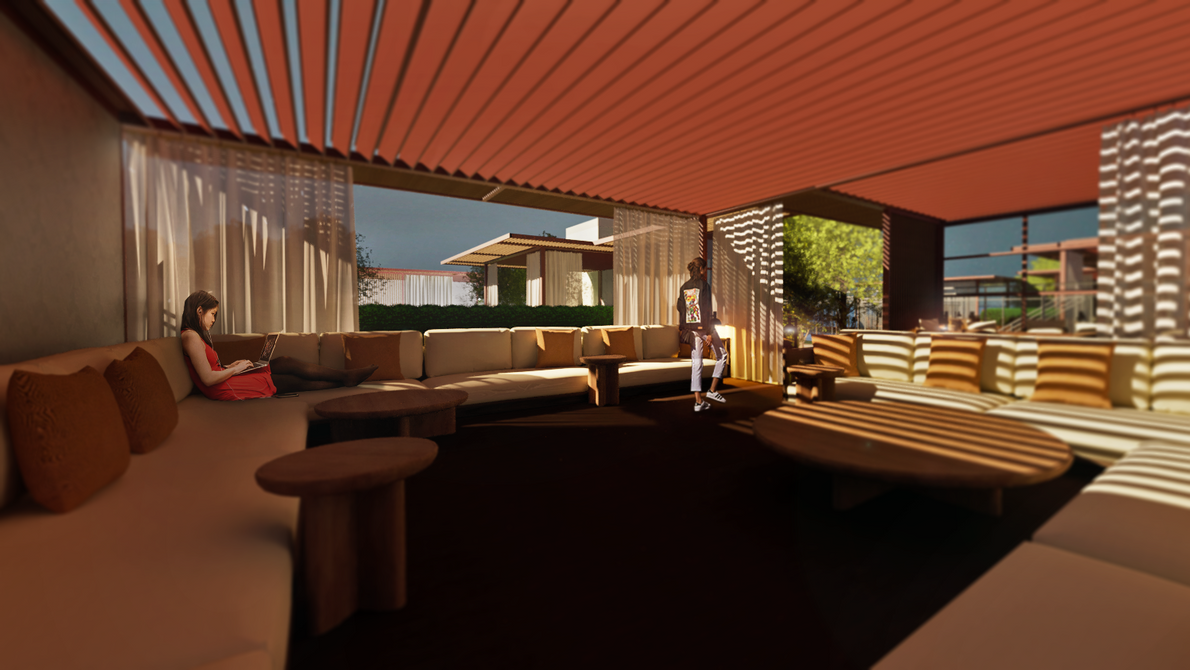
Contemporary Residential

Communal Living
This exploded perspective drawing shows the locations of all the communal spaces throughout the building.
Multi-level Decks
Making use of those 3 voids that go down through the building, I began by placing these communal multi-level decks, with both lounge and dining areas. These can be accessed from any floor and lead up to the roof.


Indoor Lounges with Balconies
For indoor communal spaces, I decided to include a lounge for the residents on every other floor. These spaces connect to balconies along the northern side of the building, which connect from street level up to the roof, making use of the space between the next building on the north side. I used glass walls along each side of the lounges to keep the space feeling open, with window treatments for the option of semi-privacy.

The North Side
The Lobby
I wanted the entrance of the building to feel warm and welcoming. I designed the lobby to be very soft and muted, using curved lines and soft materials. I also wanted to incorporate a more secure space for the residents to receive their mail, so I attached a separate locked mailroom off the side.
The Basement
For the basement, my first priority was making sure I had enough space for a storage unit for each of the available apartments, and for mechanical space with storage for the maintenance staff. With the remainder of the space, I added a laundry area for the residents and a gym, with a small lounge area in-between. I also added an ADA-compliant ramp that begins on the street level by the main entrance on the east side, which goes around the southeast side and down into the basement.
The Rooftop

To take advantage of the site’s gorgeous view of Morningside Park and the city, I designed a rooftop deck with even more communal space for the residents, adding plenty of lounge and dining areas. The rooftop is accessible from any of the multi-level decks or with the elevator.

Pavilion H by Kettal
To provide shade and add some privacy to the rooftop space, this product by the brand, Kettal has a selection of parts to create custom pavilions. They have electric louver ceilings that residents can adjust to keep out light or rain, and sliding vertical panels and curtains that can provide semi-privacy. They also have integrated lighting and electrical outlets.
The Pavilion Parts
Vertical Panels

Wood panel

Curtains

Tempered glass panel

Sliding glass door

Stone wall
Ceilings and Lighting

Bioclimatic electric ceiling

Ceiling with micro dot lights

Wood canopy

Canopy micro dot lights

Column up & down light
Accessories
Lighting control switch

Power outlet / USB

Finishes
Slate Stone
Misty Smoke
African Savannah
Wet Stone
Ash
Sand Dune
Bone
Tuff
Terracotta
Amber
Ginger Root
Desert Storm
Dry Clay
Arabica
Sepia
Spring Meadow
Kombu
Forest Stream
Sea Moss
Glacier Ice
Rose Canyon
Blossom
Ruby Dust
Sunset Glow
Terrarosa
Polar Sky
Nightfall
Indigo
Wild Lupin
Galena
Bronze
Corten
Manganese
Concrete Anchoring System




The Rooftop with Terrarosa Pavilions
Circulation
Circulation Space
Street Level
Stairs
Elevators
Ramp


Roof
Level 6
Level 5
Level 4
Level 3
Level 2
Level 1
Basement
Unit Layouts
Level 1

Level 2

This layout is shared with level 4 and level 6 for the units and northern lounge space.
300 SF
350 SF
400 SF
425 SF
480 SF
500 SF
Level 3

This layout is shared with level 5 for the units.

Units Available
The final residential project will have 109 units, compared to the current 53 apartments.
300 square feet - 6 units
350 square feet - 20 units
400 square feet - 35 units
425 square feet - 13 units
480 square feet - 23 units
500 square feet - 12 units
How can this affordable housing be funded?
1 | Airbnb Revenue
This development can be extended to Columbia’s residential building next door, which can be repurposed for a luxury Airbnb with higher rental rates. This is a great location for this and revenue could be divided between the two buildings. The buildings would share maintenance staff by connecting the two buildings with a tunnel under their basements, taking the elevators down below.
2 | Affordable Housing Grants
There are a number of organizations, from private nonprofit foundations to larger corporations, that you can apply to that invest in projects designed to improve the social welfare of Americans by providing grants for affordable and community housing.
3 | Government Help
There are a number of options to receive government funding for this type of development. The New York State HOME Program, for example, uses their investment partnership program funds to expand the supply of decent, safe, and affordable housing within the state, assisting rental projects that “primarily serve households with incomes at or below 60 percent of area median income.”
Transforming Apartments with Resource Furniture's Modern Multi-Functional & Transforming Furniture
Resource Furniture in New York City creates custom furniture that is perfect for designing more comfortable micro-living. Their pieces can be used in a variety of ways to make better use of smaller spaces. The furniture I have selected for this project is shown below along with diagrams of how they transform. Every piece is made using only ethically & sustainably sourced materials and all are backed with a lifetime warranty.
Swing Chaise - Queen Wall Bed with Sectional Sofa




Boiserie Shelving - Integrated Shelving & Storage Units








Goliath - Transforming Console-to-Dining Table




Kali Duo - Transforming Bunk Wall Bed




Single Unit: 300 SF
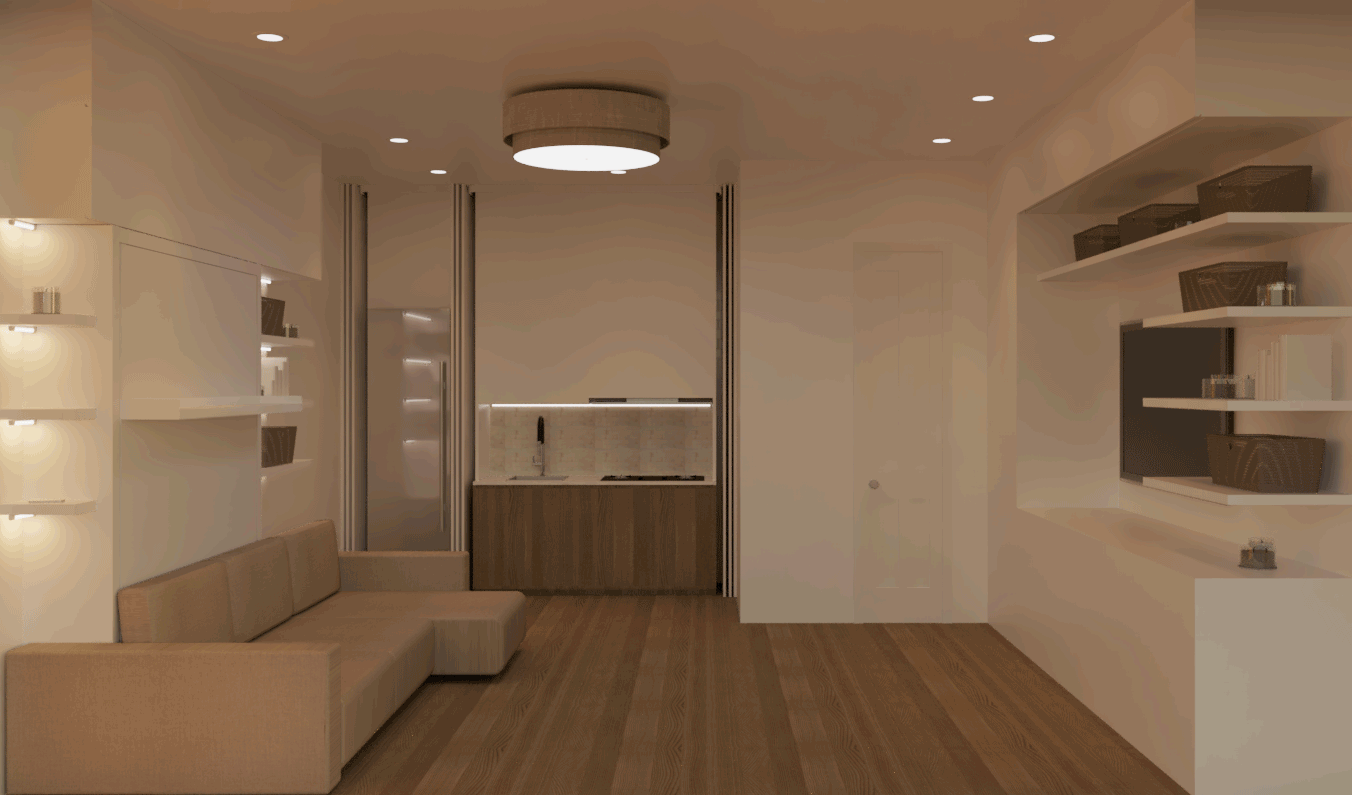
Floor Plans

Morning

Afternoon

Night

Reflected Ceiling Plan

Morning

Afternoon

Night
Couple Unit: 425 SF
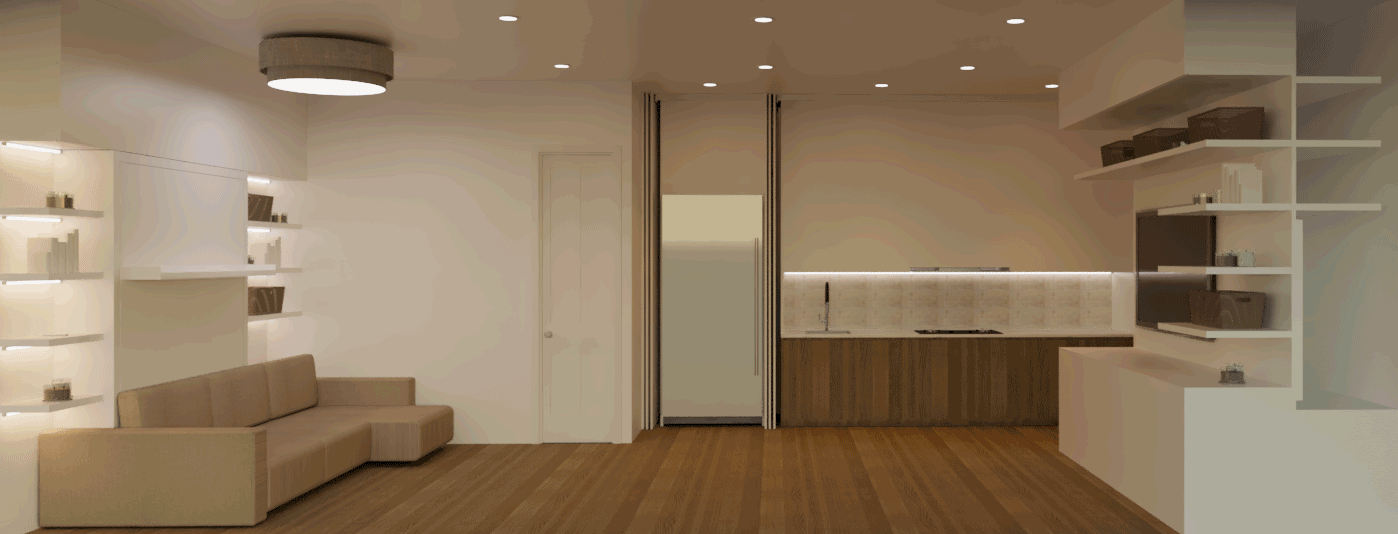
Floor Plans

Morning

Evening

Afternoon

Reflected Ceiling Plan

Night

Morning

Evening

Afternoon

Night
Family Unit: 500 SF
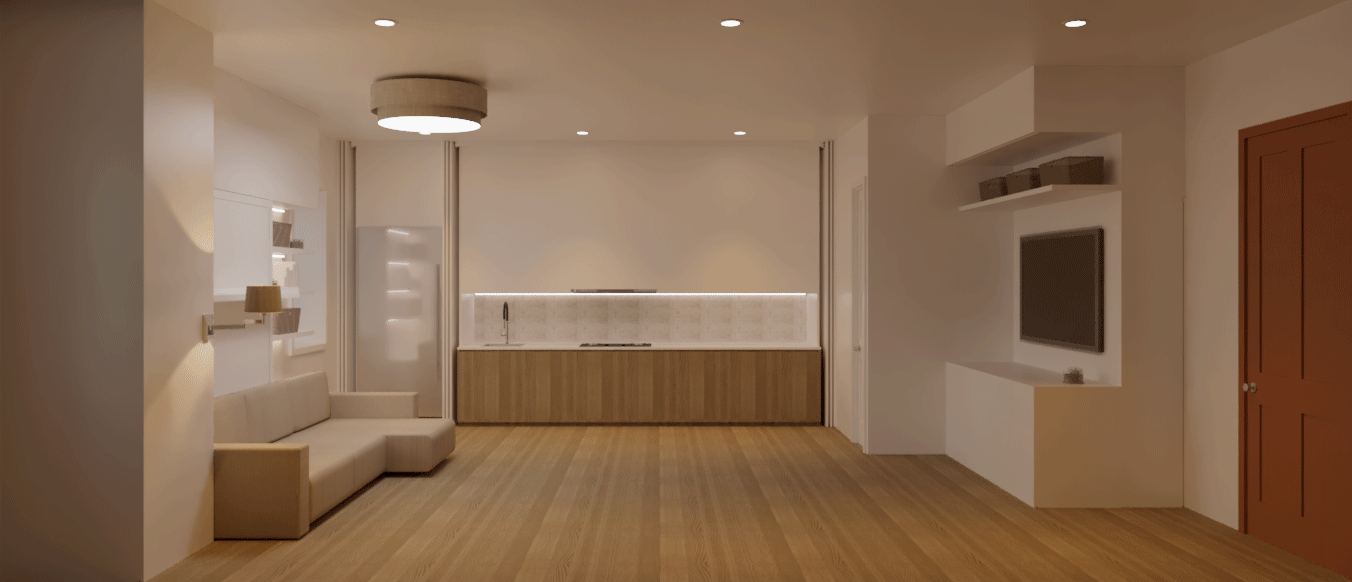
Floor Plans

Morning

Afternoon

Night

Reflected Ceiling Plan

Morning

Afternoon

Night





